Designing a Large Kitchen Island
As a kitchen & bath designer in the luxury market for the past eighteen years, I have observed my clientele’s growing desire for ultra-large kitchens. Although these kitchens provide us with the spaciousness that our modern lifestyles require, they do present a problem for designers in regards to scale, space planning, and traffic flow. This is particularly true when it comes to designing an island for one these generous spaces.
One might think that designing a kitchen for a large space would be easier than a small space, but actually, it’s the other way around. When designing a large kitchen, it becomes difficult to incorporate functional work areas and tie them all together so that the homeowner doesn’t need roller skates to get from one side of the room to the other. Frankly, I think that many industry professionals struggle with this problem quite a bit. In an effort to bring cohesion to large spaces, many professionals and homeowners simply settle on having an over-sized island.
Certain layouts will clearly call for a large, long island. I actually have a fairly long island myself and love it. I consider a comfortable island to be around 9-11 feet. However, sometimes the shape or length of the room require the island to be longer. Take for instance, the Madison Street project, which is shown in the photograph below. In order to balance the length of the room, I would have needed to create an island almost 18' long. Instead, I opted for creating a primary island, which was about 11' long and then added a second island that served as an entertaining zone. The first island is the work horse of the kitchen. It accommodated Sub Zero refrigerator drawers, a prep sink, pull out trash, chopping blocks, and counter stool seating. The second island featured a long trough sink, an ice maker, and more refrigerator drawers just for beverages. Dividing this up into two separate islands accomplishes three things...1) It creates great flow between the family room and the kitchen, 2) It maximizes the functionality and storage of the short ends of the island (where the chopping blocks are), and finally...3) it creates defined zones. Her children will run inside from the pool to get a drink and they won't slop water all across the floor. It also works well when entertaining because its another easily accessible area from which to serve food.
Other layouts, however, lead to a problem I see all too often…the large, square island. Many designers will simply look at the basic shape of a kitchen and space off 36”-42” from the perimeter cabinetry and make everything in the center of the room an island. That can be problematic with large, U-shaped kitchens, where following that method will result in an enormous, square island. Take a look at the examples below (I could not find original sourcing information for any of these images - but perhaps that's a good thing since I'm using these as examples of "what not to do"):
To be fair to kitchen designers who have committed this offense, I will say that sometimes a client really associates these large, square islands with "luxury." In fact, I was surprised when researching these images, that there were so many searches for "large square islands." I will also go on to say that sometimes there can be certain room shapes that are tough...not quite enough space for two islands, but too much for one single island. When I encounter those situations, I'm usually working hard to alter the shape or nature of the space with the client or architect. I'm fortunate, in that my clients are usually willing to entertain larger budget expenditures like that to make their kitchen awesome. However, I sometimes need to argue my case for a bit first. So I'll share a few of my objections to the over-sized, (particularly square-shaped) island, along with some alternative suggestions for conquering large spaces through good island design.
Four reasons you shouldn't create an ultra large kitchen island
1. First, consider that the purpose of an island is to enhance the functionality of your space.
However, when the island becomes too large, it can quickly become an obstacle. If you have to walk a great distance around your island to get to your refrigerator, sink, or family, then it is no longer adding value to your space.
2. If you make your island too large in both width and length, then it becomes difficult to clean your countertop.
Just imagine the large square island again...you or someone in your household will need very long arms to reach to the center point of it!
3. Aesthetically speaking, an ultra large kitchen island will often look like a dance floor in the middle of your room.
This is particularly true if you have a large kitchen island that is one consistent countertop height. See images above!
4. If I have failed to convince you on all other points, then consider this… granite, marble, and other natural stone slabs have size limitations.
Generally speaking, you can expect granite slabs to be roughly 120″ x 60″. Marble slabs are often a little bit smaller. Also, keep in mind that the slabs have irregular shapes and edges, which make a certain portion of the length/width unusable. Therefore, if you have a large kitchen island that exceeds the size of a slab, you will require a seam in your natural countertop material…not very attractive.
What size island is too large? Well the answer is subjective, of course. It depends on many criteria, most importantly of which are the client’s aesthetic preferences and lifestyle. While I cannot provide you with a definitive answer, I can provide you with some alternative ideas to help you avoid the negative impact of an ultra-large island.
· Consider using two smaller islands instead of one large one. If your design currently calls for one large square island, then you probably have room to make two smaller islands instead. This solution works surprisingly well and I have employed it a number of times with great results. With two separate smaller islands, one can avoid the issue of needing to walk around a large obstacle. In addition, it creates more accessible cabinetry and defined work zones. Here's a round-up of a few of my favorite double island kitchens from around the web. Follow my Pinterest board "Kitchens with Two Islands", if you'd like to see more of these in the future.
· Create varying countertop heights so that you avoid the problem of seams in your granite/marble. This also has the added benefit of making a large island feel a little less massive. The Wentworth Place kitchen that I designed in the photograph below called for a singular long kitchen island. The client did not want to use different materials to break up the island, so I dropped the base cabinets at each end so that there wouldn’t need to be ugly seams in such a beautiful marble countertop. The ends are still high enough to serve as a landing area for pulling things out of the refrigerator or for setting out coffee for guests.
· Use a wood countertop for your island to avoid any issues with needing to seam material. This is a great solution if a client particularly wants to maintain the same height counter for a very large island. While granite, marble, and other stone slabs are limited in size, wood counter tops can be ordered in just about any length or width. They are composed of individual staves of wood that are alternated, in a similar manner to wood floors. So the longer the island, the more staves. Wood countertops are stunning when used on an island and generally hold up quite well. Many species of wood are available, many of which are excellent around water. Most of them are also fairly stain resistant when oiled periodically (about twice a year). In general they are very easy to care for and can also be configured as chopping blocks as well. Just keep in mind that wood work tops need to be designed differently for chopping blocks. A chopping block that will endure all of the knife cuts and scratches uses the end-grain of the wood. Personally, I like to make chopping blocks quite thick and use them in very specific areas. A wood countertop for other multi-purpose areas is usually the side grain of the wood (see image below from the Julep Lane project). This makes for a beautiful island top but you will not want to cut on it because it will show deep scratches (although on a positive note, you can always have it sanded out). This is what I usually specify when it will cover most of the island surface. It's elegant and timeless.
In the world of design we hear that "there are no hard and fast rules." As I was looking through images for this post (from my own portfolio, as well as others), I definitely felt that way. Just like with anything else, it pays to be educated about the options and trade offs before making such a big investment of your time and money. Hopefully these tips will give you some things to consider as you work towards creating your dream kitchen. What you think works well for you and your family is more important than any design philosophy.

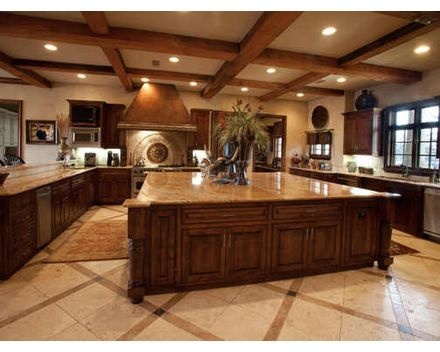
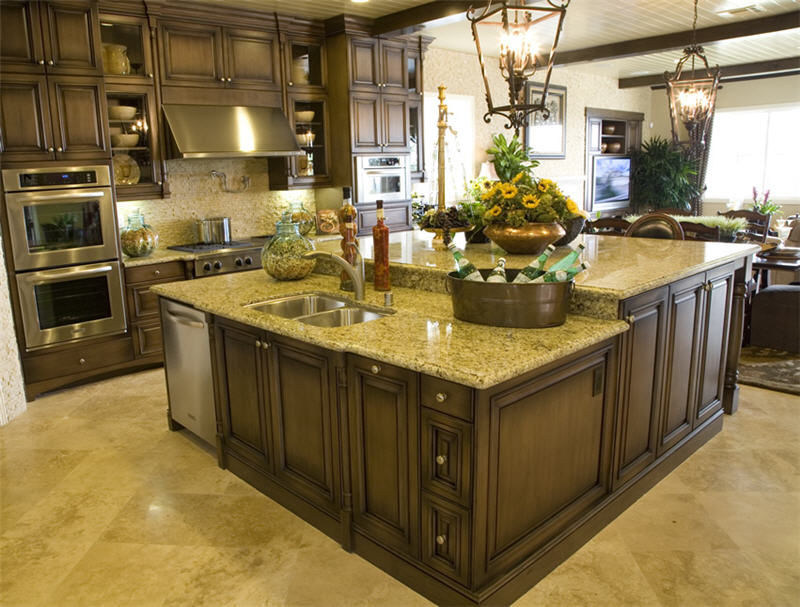
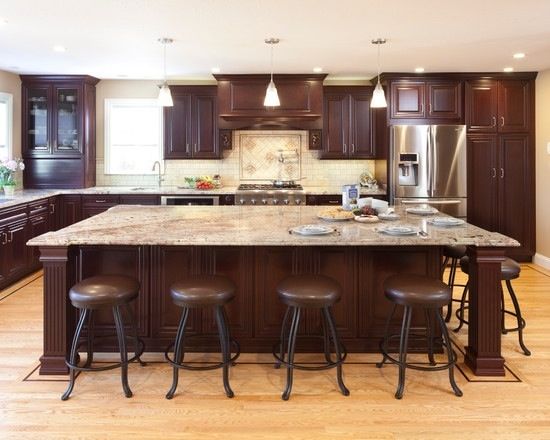
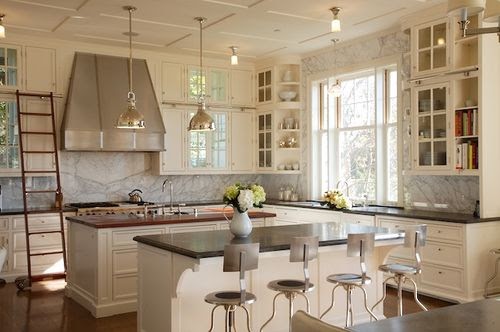
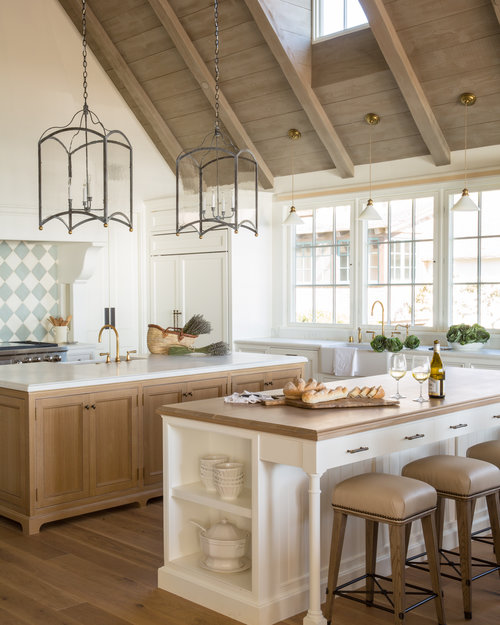
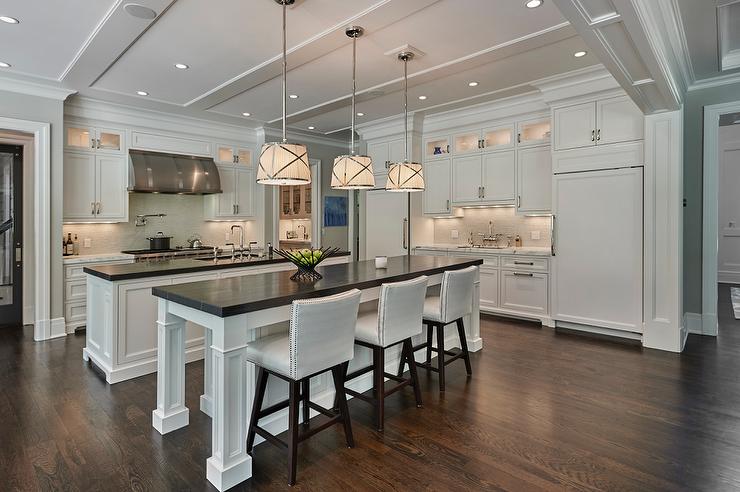
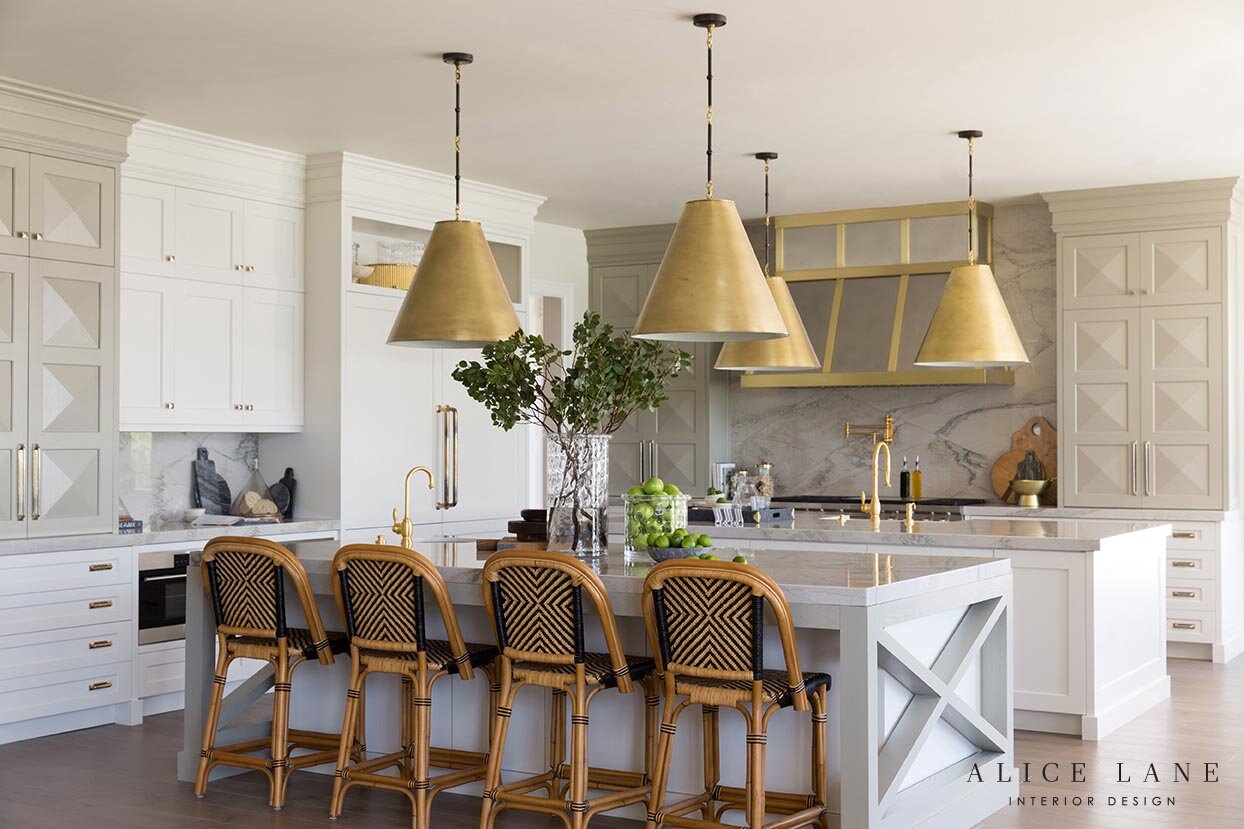
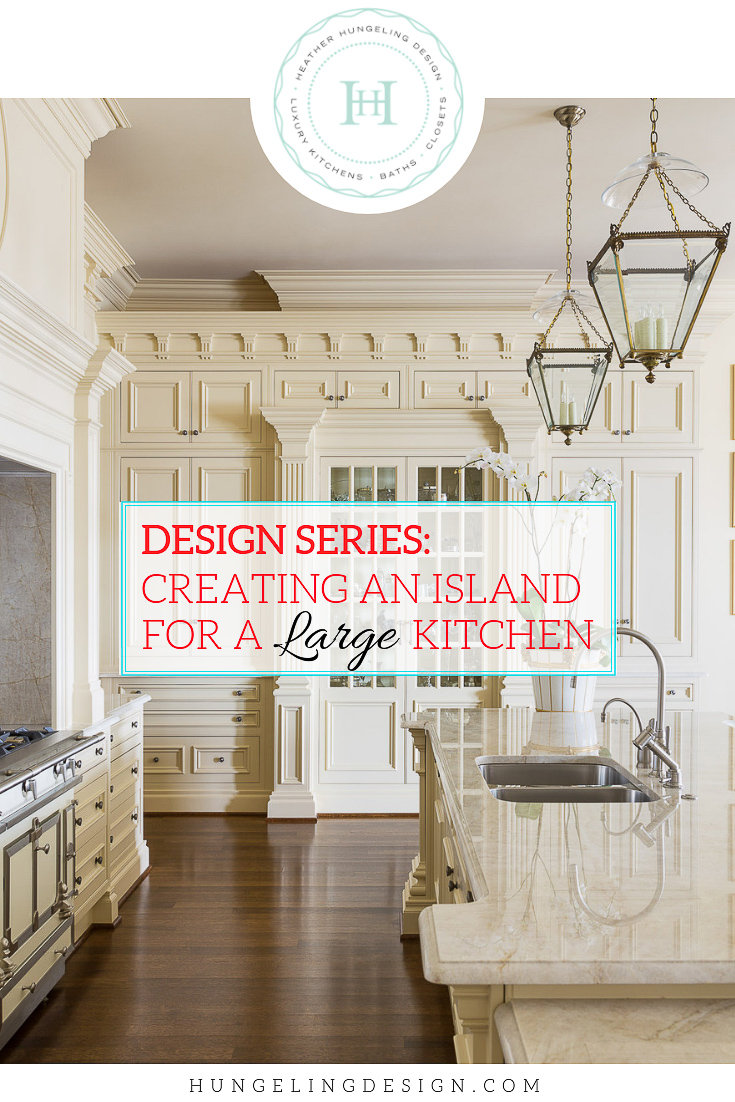



This luxury Clive Christian kitchen is today’s case study on how to make the best use of the space you have when designing your kitchen. I use this project to illustrate five design tips that can help anyone when trying to work with a really long kitchen, while keeping it functional and visually appealing at the same time.