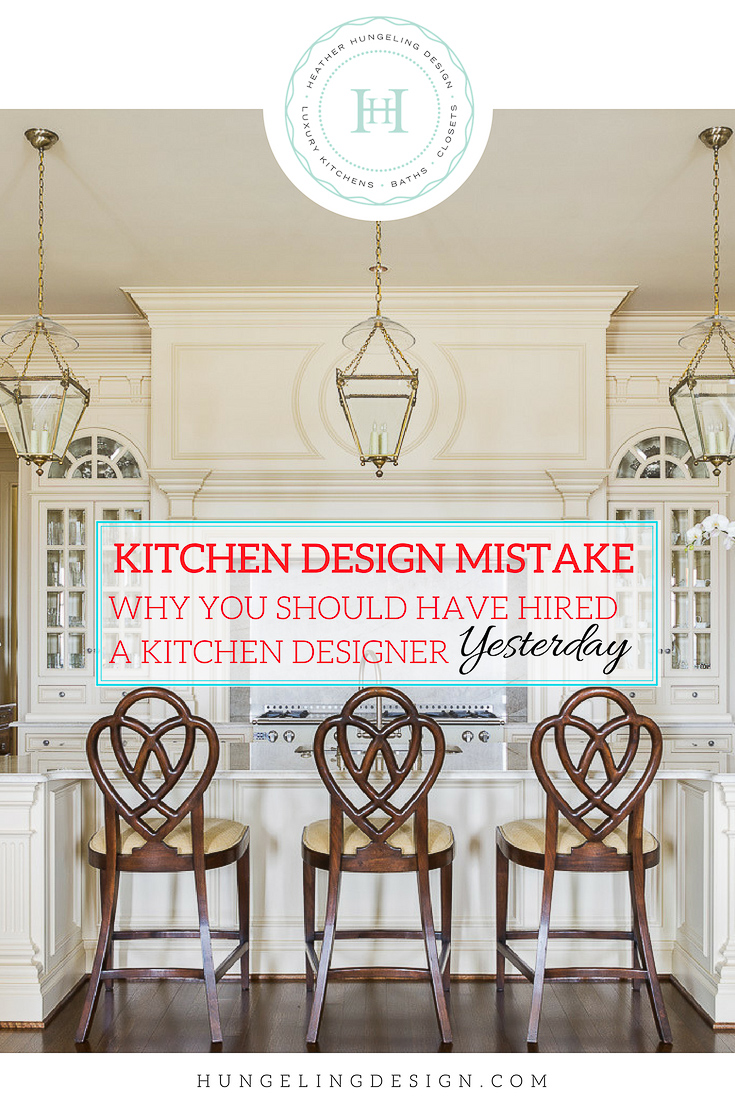The 5 Magic Design Principles Behind My Luxury Kitchens
In this Pinterest and Instagram world in which we live, we’ve almost developed an addiction to the idea of luxury kitchens. Consequently, our concept of a dream kitchen has been catapulted forward into markedly more ambitious territory. Our parents’ generation would have considered it a luxury just to have a little bit of extra counter space or maybe a few new appliances.
We now have much grander plans for our kitchen renovations. We dream of beautiful rooms that will serve as the main gathering places for our families. We want them to feel spacious, calm, and inspiring, allowing us to tap into our full potential and become masters of the culinary arts! All while transforming our family lives into harmonious bliss through organized efficiency.
With such high aspirations and an endless onslaught of inspirational ideas at our fingertips, it’s easy to get lost among the trees and lose sight of the forest.
If you’ve never done any sort of remodeling before, you’ll need to brace yourself for all of the gut-wrenching decisions and selections you’ll need to make. With each one seemingly more difficult than the last. So this week I’m going to share with you my 5 design principles that allow me to consistently turn out beautiful luxury kitchens for my clients. If you can keep these principles in the back of your head, it will help guide you through all of the decisions you’ll need to make.
Heather Hungeling Design | Wentworth Place Project
The principles I’m about to outline below WILL cost you more money, so I suggest that you focus and prioritize these things within whatever budgetary range you’re working. If you have $300,000 to spend on a new kitchen, great! That will certainly make the financial aspect less stressful for you. On the flip side, though, you will now have to sort through a deluge of options and materials, which can be more than a little overwhelming.
If your budget is more constrained, just know that these are tips that I find myself not only giving to my clients but also to my friends and family - many of whom have an appreciation for higher-end design even though it isn’t exactly in line with their budget. So these tips can be implemented by almost anyone undergoing a complete gut and re-do or building a new home.
5 BASIC PRINCIPLES BEHIND MY LUXURY KITCHEN DESIGNS
1) LUXURY KITCHENS ARE NEVER CLUTTERED
A luxury kitchen will never have cluttered counters. An array of small appliances lined up on a kitchen counter looks cramped…messy…and that’s stressful. That’s why the kitchens that I design always have a dedicated space to conveniently store (out-of-sight) the vast array of small countertop appliances that tend to busy up a kitchen. Appliances such as a coffee maker, a toaster, a blender, a Cuisinart, a stand mixer, etc.
The particular manner in which I’ll do this will depend on the size and budget of the project. For instance, if budget and size allow, I might create two specialized areas:
Coffee Bar/Breakfast Center - With coffee being such an important part of our day, it makes sense to devote some of your kitchen budget to making this area work nicely for you and your family. So inside of a wide pantry unit, I’ll configure an interior counter space with dedicated outlets to accommodate a coffee maker/system as well as other small appliances that may be part of your morning routine (blender, toaster, juicer, etc.). I will often arrange this breakfast center closest to the family room so that no one has to walk all the way through the kitchen for a quick coffee refill. However, if doing so also causes it to be far away from the refrigerator, you’ll then need to supplement with refrigerator drawers nearby for milk, etc. Check out my post on Creating Storage for Coffee Makers and Small Appliances for more ideas.
Heather Hungeling Design | Julep Lane Project
Cook’s Center - I’ve recently started to design these spaces into my kitchen projects because, again, it’s such a convenience to have everything set-up and ready to go. My concept of a “cook’s center” is a very-wide cabinet (usually with bi-fold doors) that will open up to reveal additional counter space - possibly near the range or main prep area. The interior of the cabinet can be customized to accommodate the particular needs of the homeowner. Perhaps they would like a space to keep other small countertop appliances at counter level, but don’t wish to see them regularly (slow cookers, Instapots, rice cookers, waffle iron, etc.). Others may wish to have a space with lots of items at a user level that can be accessed easily…such as mixing bowls, measuring cups, serving dishes, etc. The sky is really the limit, but the overall idea is that the space can be opened up to become an integral part of your working space, but when closed, all of those things visually go away.
Here’s an example (and a sneak peek) from a project that’s still in the works. This is a few feet away from the range area and will be used for quick access to common cooking essentials. The upper shelves will be stocked with mixing bowls, large measuring cups, and serving dishes, along with a few small appliances that aren’t used as frequently. The counter will have a stand mixer and Cuisinart plugged in for frequent use. For reference, this cabinet is about 55” wide.
2) LUXURY KITCHENS BENEFIT FROM Ancillary SUPPORT
When I first started in this business, a “butler’s pantry,” was just a small to medium-sized walk-thru area between the kitchen and the dining room. We would typically include some cabinetry with pretty glass doors, a bar sink, and a wine refrigerator and call it a day. It was designed to simply be an attractive space in which to prepare drinks for guests and serve as an intermediary landing area when serving food. However, the kitchens that I’ve been seeing over the last five years have one-upped the idea of this kind of butler’s pantry.
Heather Hungeling Design | Madison Street Project
They’ve grown considerably in size, as well as function. These rooms now operate more like secondary kitchens than the traditional butler’s pantries I used to design. Each one has been customized extensively for that particular family’s needs. For example, for clients who do frequent and heavy entertaining, I may re-work the space into a “caterer’s kitchen.” For others, I might create a “prep kitchen” - a place to do messy tasks that are out of sight from the main kitchen, but away from the back and forth traffic of little feet. It could even become a transitional space between a food pantry and the kitchen, hosting several additional refrigerators and lots of extra counter space for small appliances (see image above).
While it may still be designated as a “butler’s pantry” on your construction drawings, the concept has now morphed into an ancillary workspace to the main kitchen - highly specialized for that particular homeowner.
As such, the bigger it is, the more options you’ll have for how to use that space in conjunction with the kitchen. So one of my best luxury kitchen design tips for you is to carve out as much space as you can for this area.
I’m working on a future blog post on this topic because I think it’s a huge overlooked area - especially when working with a new build or a major renovation. If I’m brought into the project early enough, the chances are that I’m recommending enlarging this area or creating two distinct spaces: a traditional butler’s pantry near the dining room…and an ancillary workspace adjoining the main kitchen.
3) LUXURY kitchens invest in quality & DETAILS
I’m going to give it to you straight on this one - the prettiest kitchens have flush-inset cabinetry. Admittedly, there is a big step-up in cost for going with flush-inset doors, but if you can train your eye to recognize the difference, you’ll start noticing that the most stunning luxury kitchens have flush-inset cabinetry. I realize that this may not be in everyone’s budget, but if it’s at all within grasp, I’m encouraging you to go for it.
Heather Hungeling Design | Willow Lane Project
If you find yourself on the borderline of being able to afford the higher quality level of bench-made cabinetry, you may be tempted to hire it out to a small, independent custom cabinet shop. While a small-time operator can often provide you with a higher quality custom cabinet for less money, you need to go into it with your eyes open. Believe me, I’ve heard all of the horror stories. You’ll need to know that there is a 99% chance that your cabinetry will not be delivered on schedule. It’s also possible that he’ll run out of money halfway through the job (which means you may get your cabinetry in “pieces” and left on your doorstep in the middle of the night). Finally, you definitely need to know that the warranty will expire on those cabinets at the same time that you see the back of his pick-up truck leaving your driveway. It’s a rather risky gambit, but I’m not necessarily advising you against it if that’s where your budget takes you, just be prepared for the headaches and understand the risk vs. reward equation.
Obviously, if your budget allows for an established, reputable cabinet company, that will always be the most advisable route. They will be able to offer a solid product and back it up with a lengthy warranty. You’ll also get a higher level of design expertise from an established company. (The hole-in-the-wall company is going to have all the sophistication of a brick. You’ll need to be prepared to figure everything out yourself).
Once you’ve found the right cabinet maker, you can start to incorporate luxury details that will add character and architectural interest to your kitchen. If you haven’t read my well-received 3-part series on Making Your Cabinetry Beautiful, you’ll want to make a beeline straight to it!
4) luxury kitchens favor natural materials
I’ve kind of harped on this before, so I’m going to keep this one short and sweet. Marble and quartzite are luxurious. Soapstone is also charming and beautiful. Engineered quartz, however, is going to be left in the dust-bin of kitchen design history eventually.
If you’re concerned about the durability of marble, be sure to read my recent post about Azerocare marble. If that’s still not for you, then quartzite is your next best bet. It’s a natural stone with a lot of the same beauty as marble, but it doesn’t etch, so it’s naturally a much more durable and practical material for a kitchen (image above shows Taj Mahal quartzite). There are lots of options now, and it has become more readily available at local stone yards.
If you’re still really drawn to the virtual indestructibility of an engineered material, porcelain slabs and ultra-compact surfaces are going to give you a higher-end look than quartz.
Finally, consider introducing some wood countertops into your kitchen design. They add a wonderful bespoke element that provides desirable texture and visual warmth. They’re also very practical. Get the lowdown on using wood countertops in the kitchen.
Heather Hungeling Design | Madison Street Project
5) LUXURY KITCHENS INVEST IN CONVENIENCE
Luxury is livable. There is no point in spending a load of money to make your kitchen look like a million bucks if you have to get down on your knees to fish something out of the back of your cabinet. Invest in the things that will make your kitchen convenient to YOU! This may be different for different people, but here are a few suggestions to get you started:
Note - Images are from my recent trip to the Kitchen & Bath Industry Show in February. Read more about The Kitchen Products That Stopped Me In My Tracks at KBIS).
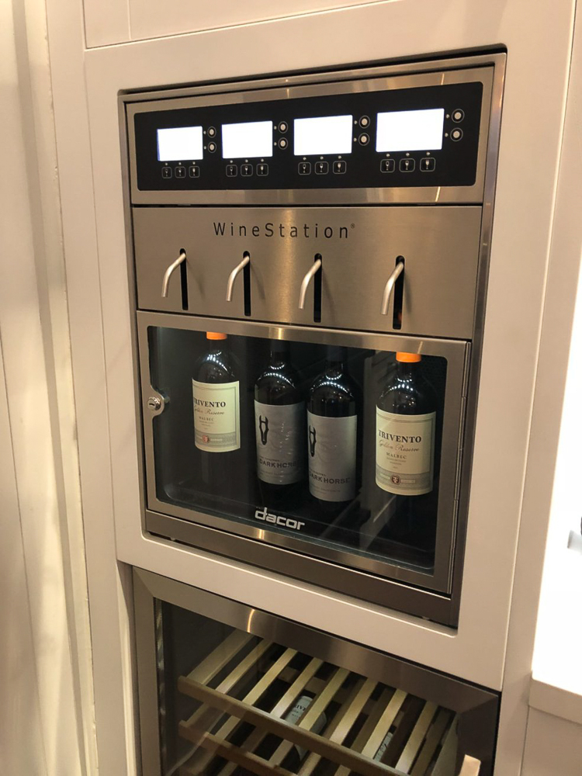
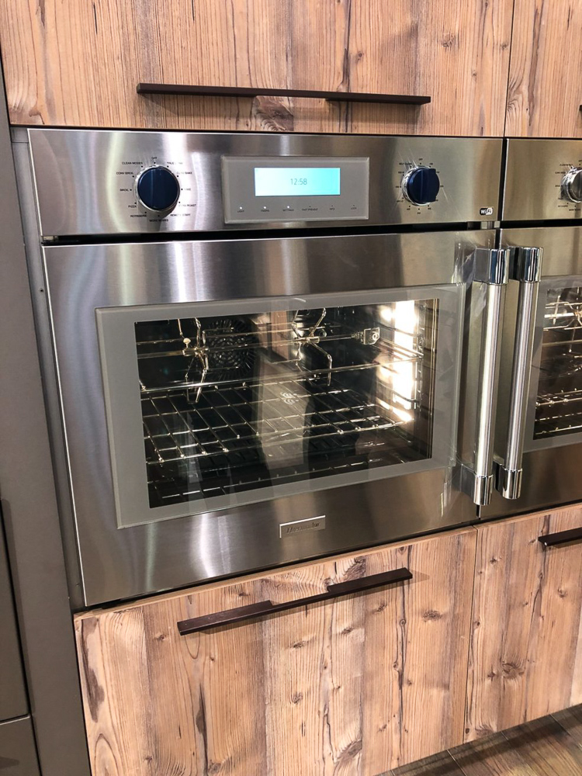
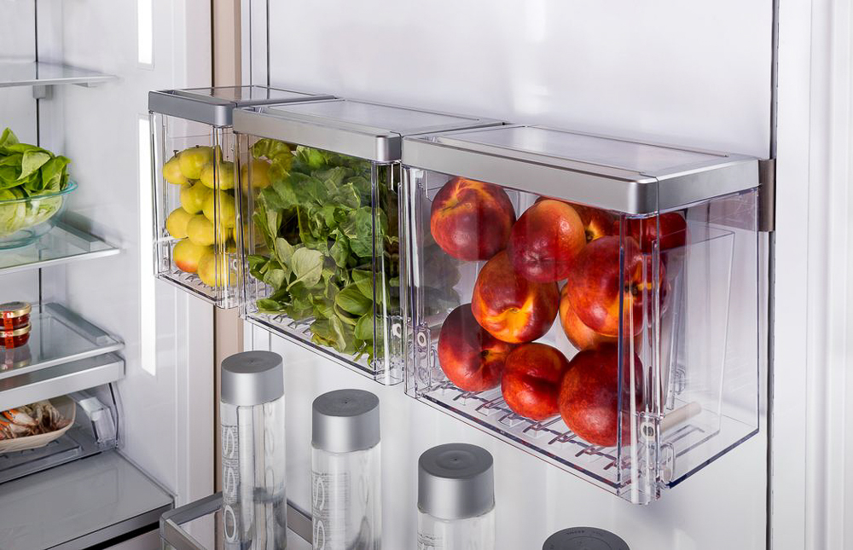
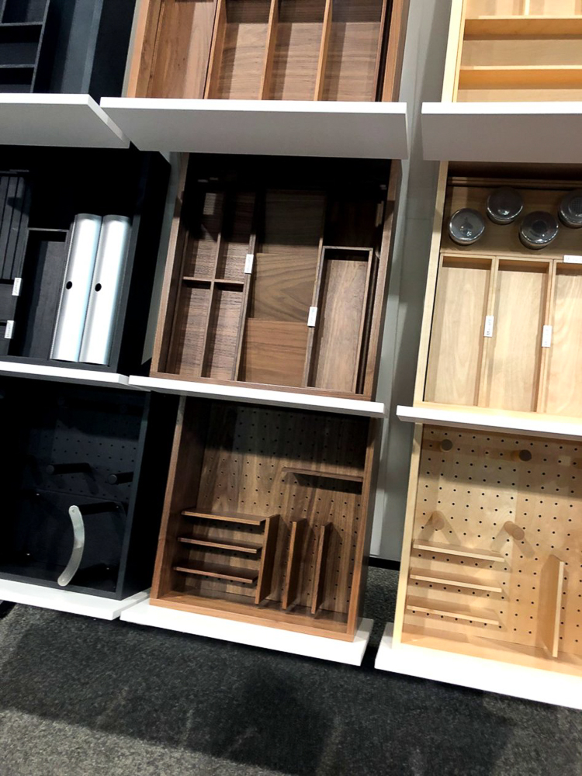
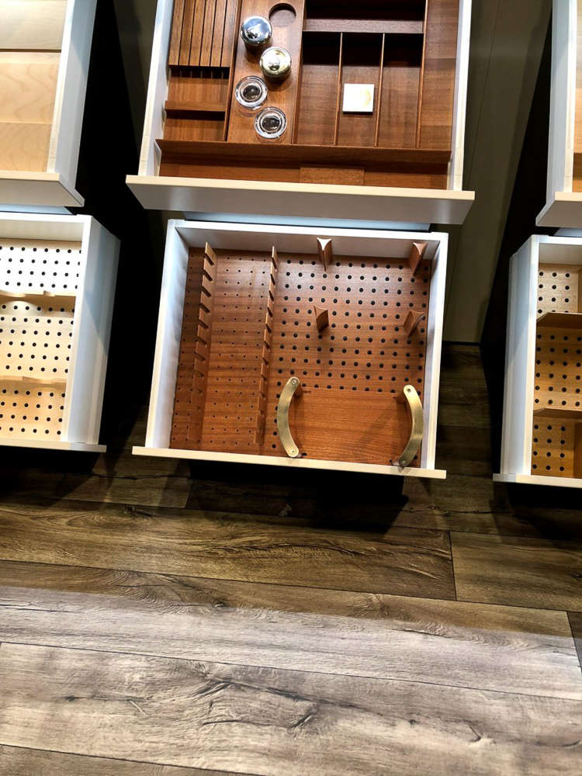
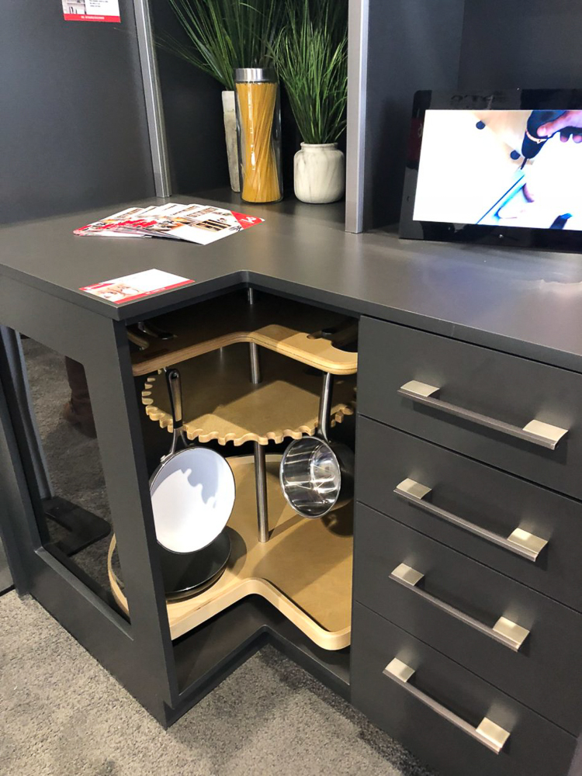
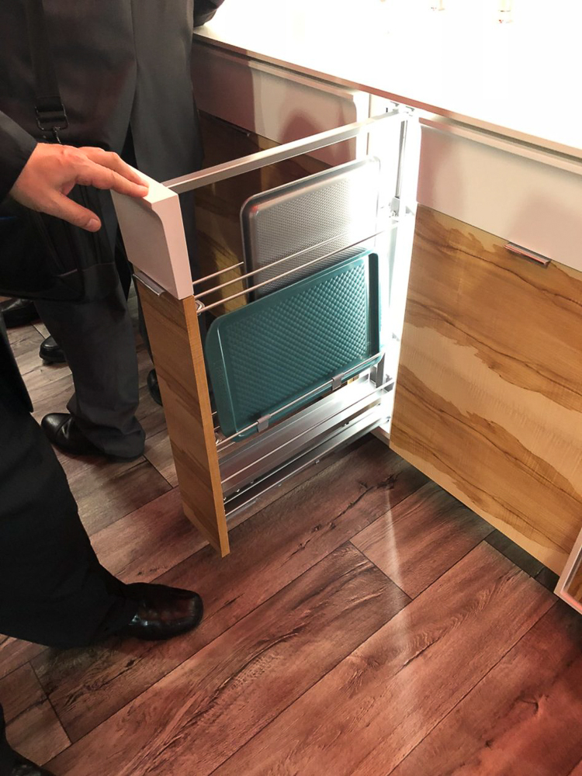
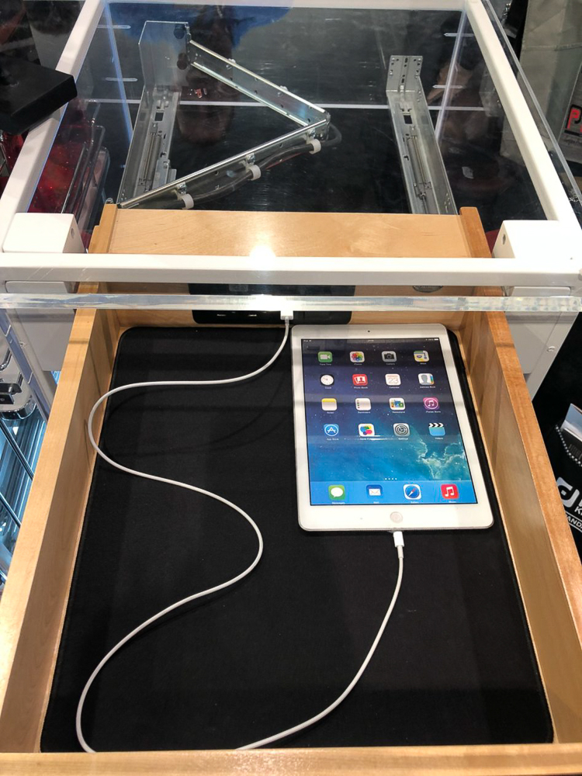
Use drawers, drawers, and more drawers. They are more convenient than a cabinet with a door for storing most items.
Extra deep cabinets can be a nice luxury if you have the need and have an appropriate place for them. It can be very beneficial when you’re pinched for storage or if you just have some over-sized pieces to store.
A thick end-grain chopping block counter can be highly practical and just as lovely.
Side swinging wall ovens are a very nice feature that I’m hoping will catch on across all of the major appliance brands. Gaggenau offers the top-of-the-line oven with a side-swinging door and Thermador now offers one at a more reasonable price point.
Additional sinks. If you add a prep sink, try to make it at least 18” wide, or you won’t enjoy using it. I try to aim for 24” wide prep sinks when possible.
Additional refrigerator/freezer storage. For many of my clients, this translates to an extra full-sized unit tucked into the kitchen or perhaps the butler’s pantry. It’s so nice to have that overflow space when you entertain (or just come home with an extra-large grocery haul). You may also wish to consider the use of at least one set of refrigerator drawers. It makes the whole concept of work zones much more efficient.
A docking drawer (with outlets fitted into the inside of the drawer) keeps all of our phones & tablets off the counter while they’re charging.
Appliances with built-in technology. I’m not really that interested in all of the smart home technology that’s being offered with the current appliances. I really can’t imagine that many times in which I’d need to turn on my oven when I’m not at home, for example. However, I am really into the idea of the refrigerator camera that you can reference from your phone while you’re at the grocery store. Now that’s technology that I can actually use! If you can’t remember if you have a particular ingredient at home, you can just pull up an image of your refrigerator interior and take a look. I love the idea of adding a similar camera into the pantry as well.
Additional dishwasher (spend more money to get a super quiet one).
Organizational inserts & pull-outs. I highly encourage you to go through your existing kitchen and make notes about every single cabinet. Measure the overall width of each cabinet and reference what types of items you store in each one (i.e., pots, Tupperware, casserole dishes, utensils, spices, table linens, etc.). Make notes about ways in which the storage could be improved or made more easily accessible. When you’re working with a kitchen designer, this list will be very helpful to both of you. You’ll be able to cross-reference your needs with what you have allocated in your new kitchen.
Just so you know, I do this for every kitchen that I design. I will often photograph the contents of each cabinet to analyze later. I quite enjoy the organizational side of the design process. If you’re working with someone who doesn’t seem interested in where you’re going to put all of your stuff - get a different kitchen designer!
If you’d like to leave me a question or comment below about creating a luxury kitchen, I’ll try to be give you a helpful response! If you have an in-depth question, you can pop-over to my online calendar and schedule an Ask Me Anything appointment.
Also, don’t forget to sign-up below for access to My Luxury Resource Library - full of the brands and resources that I use on my clients’ projects. This will also subscribe you to future posts of The Luxury Kitchen Designer Blog.
Have a great week!







